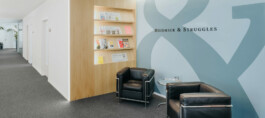
On a very short schedule, we have designed and renovated the Zurich branch of the international consulting company H&S. A new large collaboration area was created in the central part of the office, bringing new activity and plenty of daylight in the core area of the space.
In collaboration with Nussbaumer Architekten.
Workplace Strategy
Project Management
Team-Coordination (GP)
Preliminary and Detail Design
Planning Application
Tender Process
Site Management
Cost Controlling
Zurich Seefeld
2020–2021
400 m²
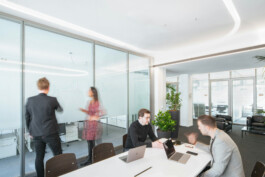
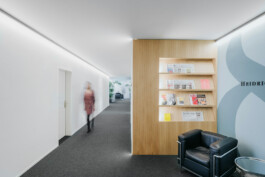
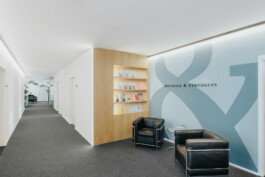
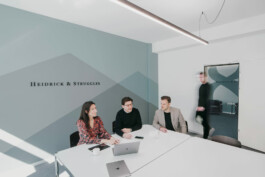
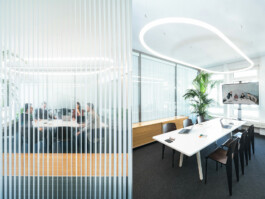
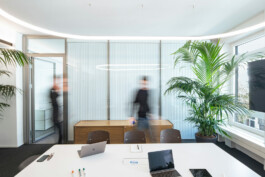

On a very short schedule, we have designed and renovated the Zurich branch of the international consulting company H&S. A new large collaboration area was created in the central part of the office, bringing new activity and plenty of daylight in the core area of the space.
In collaboration with Nussbaumer Architekten.
Workplace Strategy
Project Management
Team-Coordination (GP)
Preliminary and Detail Design
Planning Application
Tender Process
Site Management
Cost Controlling
Zurich Seefeld
2020–2021
400 m²






Workplace Architecture
Badenerstrasse 565/B
CH-8048 Zurich
Workplace Architecture
Badenerstrasse 565/B
CH-8048 Zurich