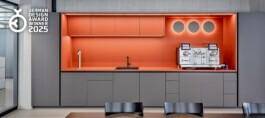
In close collaboration with the Client‘s Team, we developed a highly flexible concept for the new Zurich Branch of a prestigious swiss consultancy company based in Bern. In the recently completed Franklin Tower in Oerlikon we prioritized the opennes of the space whilst allowing the necessary privacy for the different workplace areas. A truly innovative space for a very agile team.
Feasibility study
Workplace Strategy
Project Management
Preliminary and Detail Design
Planning Application
Tender Process
Construction Management
Cost Controlling
Zurich Oerlikon
2024
580 m²
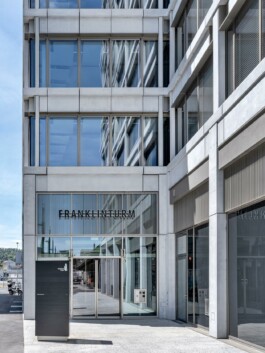
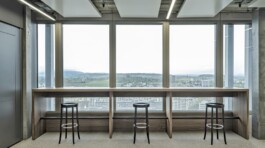
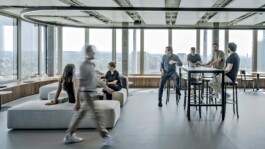
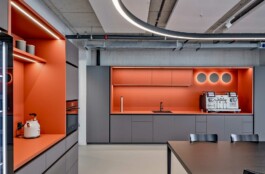
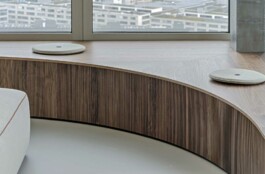
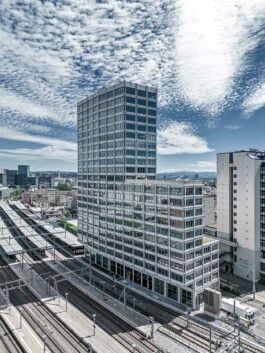
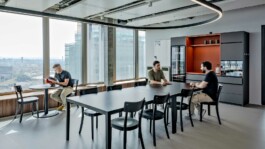
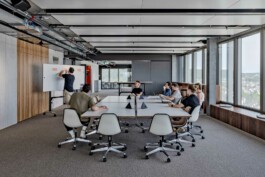
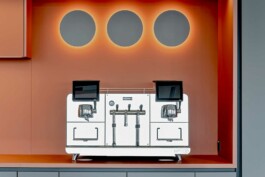
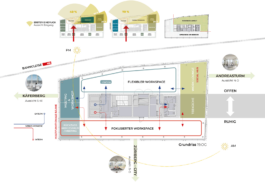
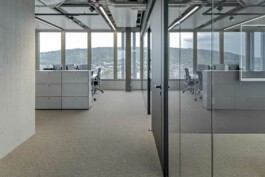
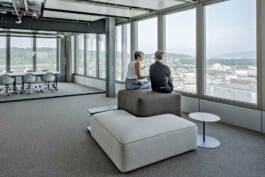
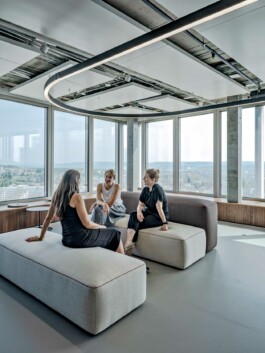
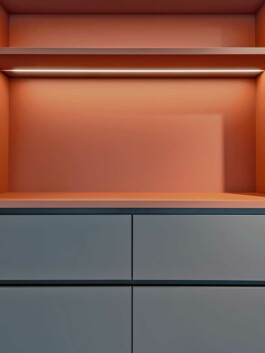
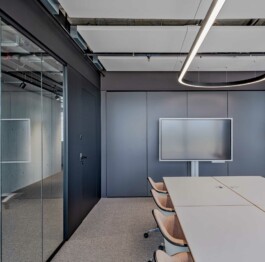
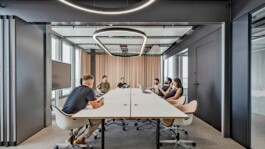
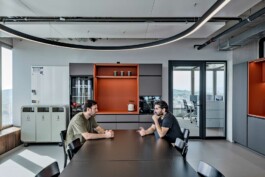
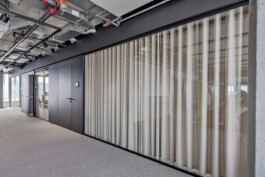
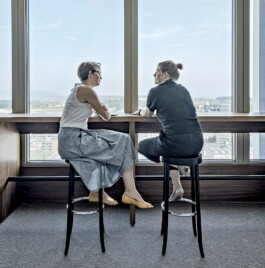
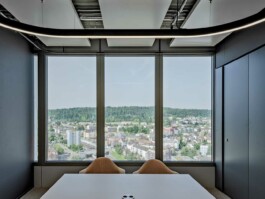
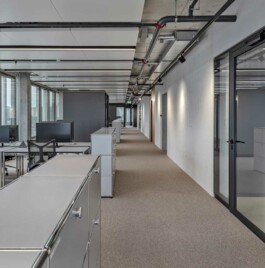

In close collaboration with the Client‘s Team, we developed a highly flexible concept for the new Zurich Branch of a prestigious swiss consultancy company based in Bern. In the recently completed Franklin Tower in Oerlikon we prioritized the opennes of the space whilst allowing the necessary privacy for the different workplace areas. A truly innovative space for a very agile team.
Feasibility study
Workplace Strategy
Project Management
Preliminary and Detail Design
Planning Application
Tender Process
Construction Management
Cost Controlling
Zurich Oerlikon
2024
580 m²





















Workplace Architecture
Badenerstrasse 565/B
CH-8048 Zurich
Workplace Architecture
Badenerstrasse 565/B
CH-8048 Zurich