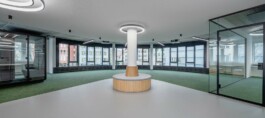
Further to a period of strategic planning and feasibility study, it was decided to convert this outdated office space into a more flexible workplace. Large rental units were re-organized to create smaller units for different tenants, in order to accommodate the increasing demand for more compact and agile workspaces. The new design is based on a few solid principles: opennes, flexibility and future adaptability. This project brought a true modernization of the space which translated into an immediate reaction of the market and created an increase in value for the owners.
Feasibility study
Workplace Strategy
Project Management
Preliminary and Detail Design
Planning Application
Tender Process
Construction Management
Cost Controlling
Olten
2024
915 m²
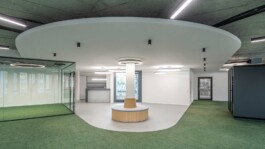
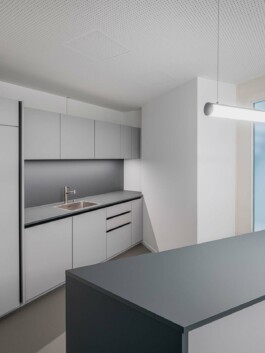
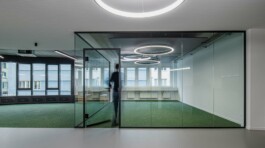
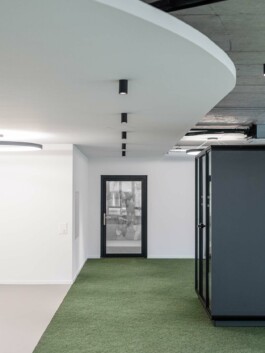
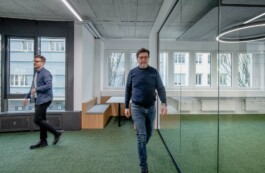
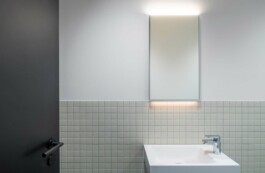
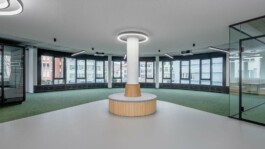
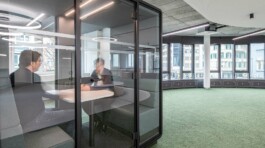
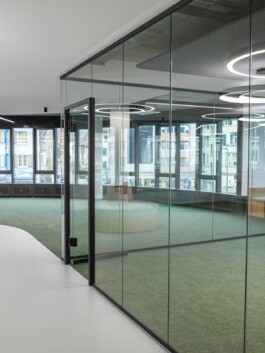
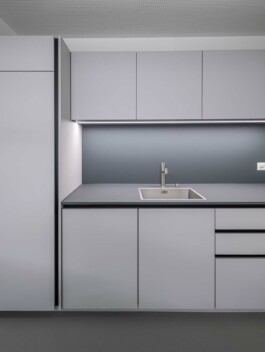
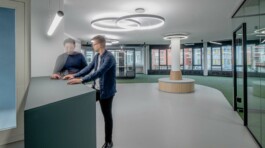

Further to a period of strategic planning and feasibility study, it was decided to convert this outdated office space into a more flexible workplace. Large rental units were re-organized to create smaller units for different tenants, in order to accommodate the increasing demand for more compact and agile workspaces. The new design is based on a few solid principles: opennes, flexibility and future adaptability. This project brought a true modernization of the space which translated into an immediate reaction of the market and created an increase in value for the owners.
Feasibility study
Workplace Strategy
Project Management
Preliminary and Detail Design
Planning Application
Tender Process
Construction Management
Cost Controlling
Olten
2024
915 m²











Workplace Architecture
Badenerstrasse 565/B
CH-8048 Zurich
Workplace Architecture
Badenerstrasse 565/B
CH-8048 Zurich